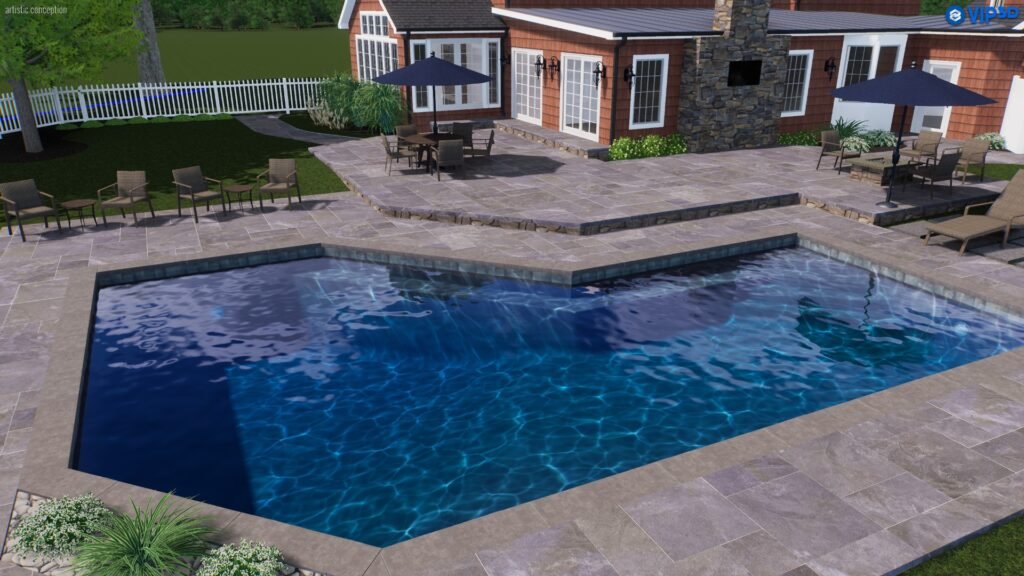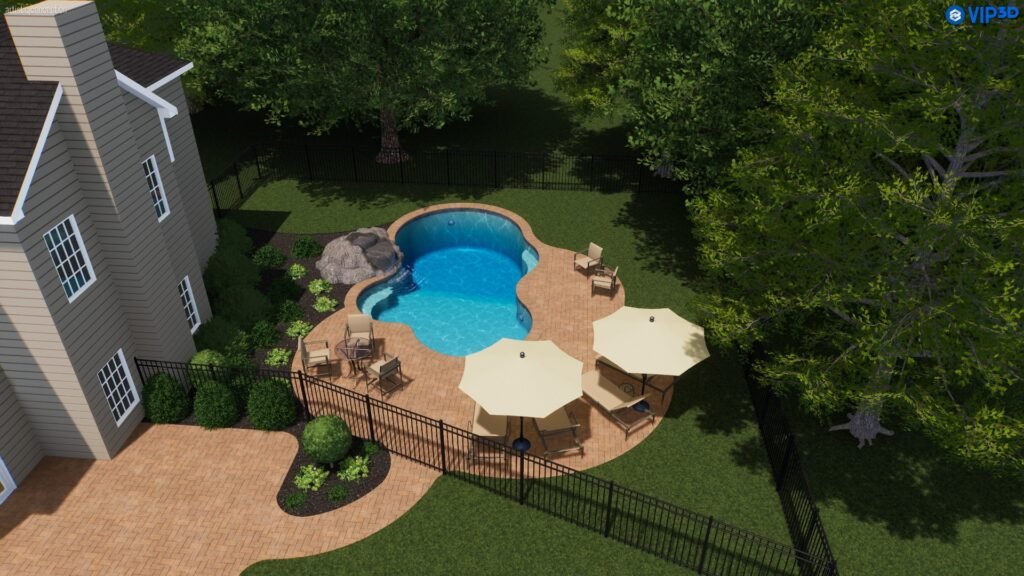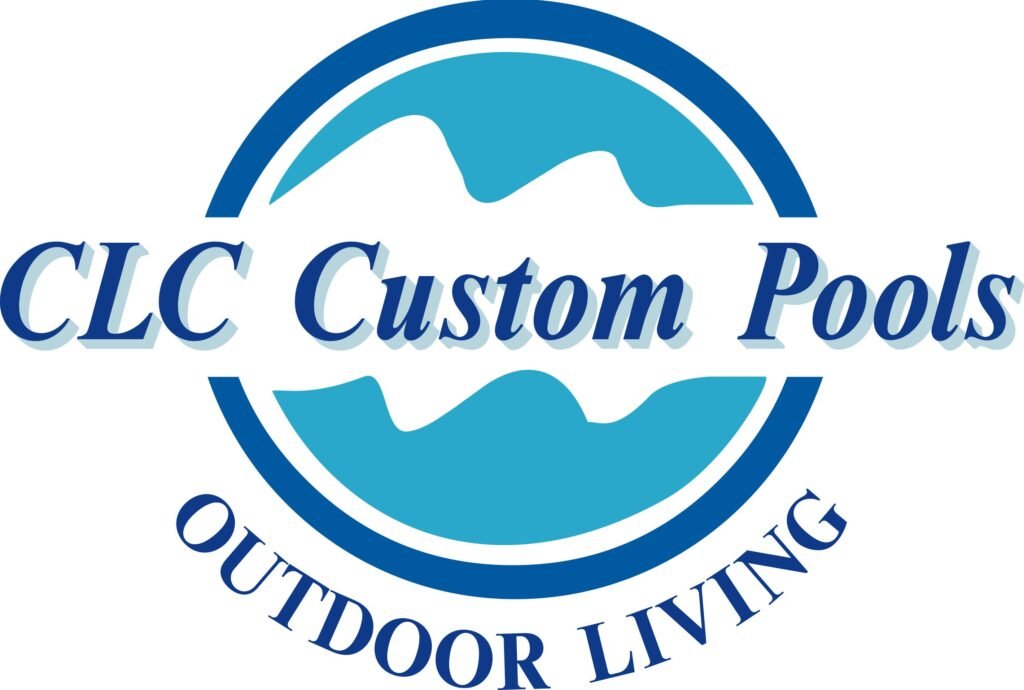CLC Custom Pools and Outdoor Living
Our Expert 3D Rendering Services in Wall Township
3D Rendering
Expert 3D Rendering Services In Wall Township
At CLC Custom Pools and Outdoor Living, we believe the best outdoor spaces start with smart planning—and nothing brings a vision to life faster than high-quality 3D rendering services in Wall Township. Whether you're building a luxury pool, a fire-lit patio, or a full backyard renovation, our photorealistic 3D visuals help you explore possibilities before ground is even broken. Designed to reduce guesswork and improve collaboration, our renderings combine landscape and hardscape design, layout planning, and material previews—so homeowners feel confident about every decision. With our experience in Wall Township terrain, architecture, and zoning, we produce 3D plans that reflect real conditions and true-to-life outcomes.
What Are 3D Rendering Services?
3D rendering is the process of creating digital, lifelike visualizations of proposed outdoor designs using specialized software. At CLC Custom Pools and Outdoor Living, we offer detailed 3D landscape design and 3D pool visualization that allow you to:
- See layouts from multiple angles
- Adjust materials, features, and finishes before construction
- Preview lighting, plant growth, and traffic flow
- Combine pool design, patio structure, and landscape in one interactive view
- Evaluate shade, elevation changes, and focal points
Whether you’re planning custom pavers, water features, seating walls, or a full backyard overhaul, our virtual pool design tools help make the abstract tangible
Benefits of 3D Backyard Renderings
Designing a backyard with 2D plans can leave homeowners guessing. With 3D renderings, you get clarity, confidence, and creative freedom.
- Desing Clarity Custom 3D designs show size, proportion, and layout more accurately than sketches—avoiding surprises and minimizing redesign costs.
- Collaborative Decision-Making Walk through your space virtually with your contractor, landscape designer, and spouse—ensuring everyone’s vision is aligned
- Day-Night Previews See how lighting shifts your space at different times. Our renderings simulate real sun angles and outdoor light behavior.
- Smarter Budget Planning Previewing materials and finishes with photorealistic 3D models helps homeowners make confident choices and avoid costly last-minute changes.
Why Choose CLC Custom Pools and Outdoor Living
Our 3D plans are more than visuals—they’re tools for smarter, smoother outdoor construction.
- Local Expertise & Accurate Terrain Modeling -
- Advanced Rendering Technology - Our team uses top-tier pool design software and landscape rendering platforms that simulate textures, lighting, and water movement.
- Creative Collaboration & Revisions- We don’t just show you one draft. We walk you through options, gather feedback, and tweak models until it matches your dream
- Integration With Build Plans - Our renderings directly inform construction—with measurable layouts, material lists, and reference visuals used by the install crew.

Our 3D Rendering Process
From sketches to immersive visuals, our design process is clear, structured, and centered on your preferences.
Consultation & Concept Sketch
We start with a walkthrough of your property and an idea session. You’ll share goals, must-haves, budget, and style preferences.
We create basic render layouts showing structure zones—pool location, kitchen shape, patio size, plant beds, lighting, etc.
Using our design tools, we build your backyard in 3D. You receive multiple views, lighting simulations, seasonal plant maturity previews, and finish comparisons.
Once approved, we convert renderings into scaled diagrams that support permits, excavation, and material sourcing.
Take a Look at Some of Our Work in Wall Township
Our renderings have helped homeowners in Wall Township see it before they build it—from pool-centric layouts to multi-zone entertainment spaces that feel cohesive and elevated.
Hear What Some of Our Clients in New Castle Have to Say
At Mejia Construction, our work speaks for itself—but our clients say it best. Homeowners across New Castle trust us for our honest communication, attention to detail, and quality craftsmanship. Whether it’s a full remodel or a simple upgrade, our team is known for showing up on time, staying on budget, and delivering results that last.
Frequently Asked Questions
What types of projects benefit from 3D rendering?
Any backyard improvement—from simple patios to full-scale renovations—can be modeled in 3D. Pools, kitchens, fire pits, landscaping, lighting, and elevation adjustments are all visualized accurately.
How accurate are the renderings compared to the final build?
Very accurate. Our models include site slope, grade, measurements, and materials—plus sun angle simulation. What you see is remarkably close to what you’ll get.
Can I make changes during the design process?
Absolutely. Revisions are encouraged. You can swap materials, relocate features, resize patios, or test alternate finishes until you’re fully confident.
Will I receive copies of my rendering?
Yes. We provide web and print-friendly versions for review, sharing, or future planning. These are also used internally by our crew and specialists for construction reference.
Do 3D renderings help with permits?
They do. While not submitted directly for permit approval, they inform layout planning and help identify zoning and setback issues early in the process.
Can I see lighting and landscaping effects in the renderings?
Yes—we simulate daylight, dusk, and nighttime lighting as well as seasonal plant growth, spacing, and hardscape-lawn transitions.
How long does the rendering process take?
Initial drafts take 5–7 business days, with revisions and final approvals varying based on project complexity. We’ll provide a timeline up front.
Are there additional costs for 3D design?
It’s included with most full build projects. Standalone 3D rendering is available for a separate fee—credited toward build costs if the project moves forward.
Contact CLC Custom Pools and Outdoor Living Today
Ready to see your backyard dream come to life—before breaking ground? Our 3D renderings help you build smart, communicate better, and feel confident every step of the way.


